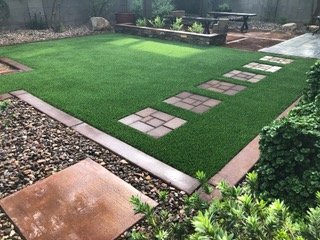
Design Process
-

1. Consultation
It all begins with a vision. Kenny will meet with you at your residence to document your thoughts and desired landscape vision.
Discussion on hardscape, amenities, plant material and features will be addressed to include, but not limited to:
- Irrigation- Pathways, sidewalks, activity pads, sport courts, etc.
- All hardscapes
- Plant material selection and placement to include trees, shrubs and groundcover
- Natural or artificial turf
- Pergola, ramada, or shade structure
- Lighting to accentuate pathways, trees, shrubs and features
- Outdoor kitchen and related amenities
- Contouring and mounding
- Water and/or fire features
-

2. Site Design Development
After your initial consultation, research will commence to confirm information on your customized design, to include dimensions, setbacks, restrictions, drainage, easements, etc.
A copy of your property Plot Plan may be requested at this time. The Plot Plan is typically included with close of escrow documents or may be obtained through your home builder or Homeowners Association (HOA).
Additional contact or site visits may occur during this phase to confirm site conditions and/or information. -

3. Design Proposal
At this final phase in the design process we meet at your residence to review and final the design effort. You will receive a Landscape Design Proposal that includes the following:
- Description and Scope of Work
- Hand-rendered Site Design: Includes specifications to scale, a comprehensive plant, hardscape, amenities description and quantities listing
- Supporting images of plant material, hardscapes and features to include, description and photos
Other:
- Recommended amenities with support narrative and photos- All delivered for your personal use and/or contractor project estimating

Design Fees
A $150 design fee retainer is due at completion of the Consultation.
Total design fees range between $500-$1,500 based on the scope and complexity of the project.

